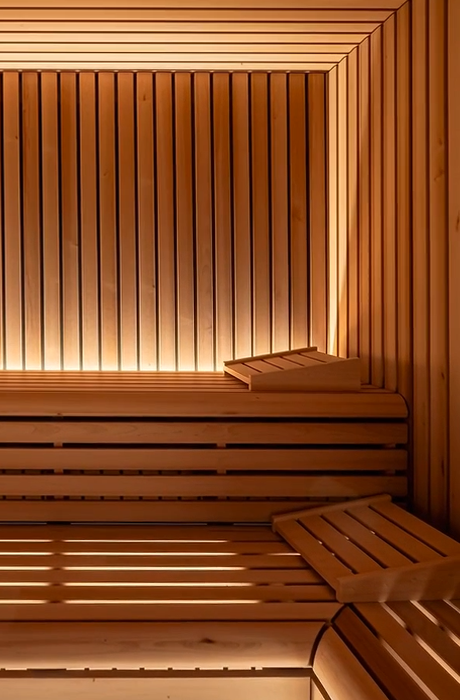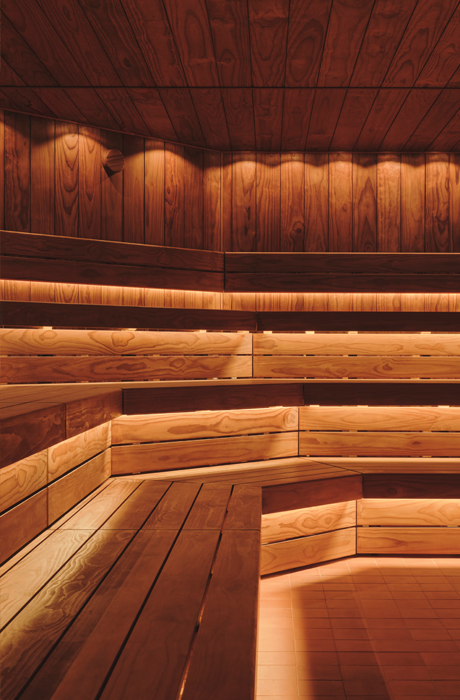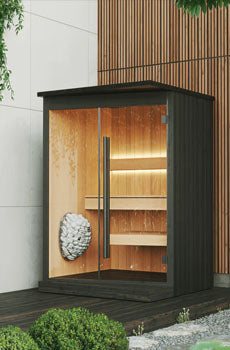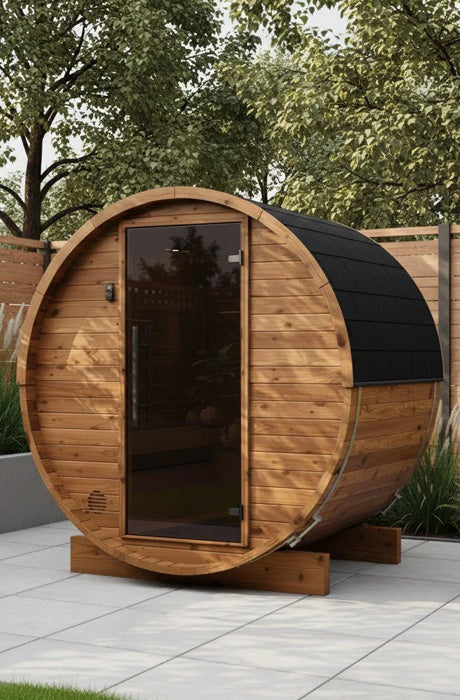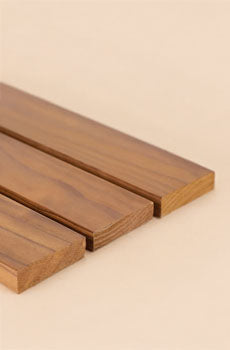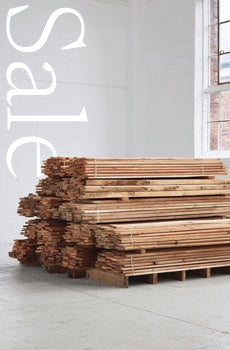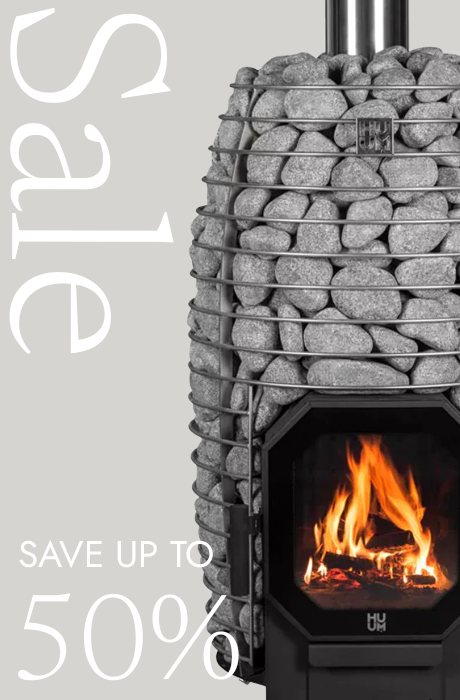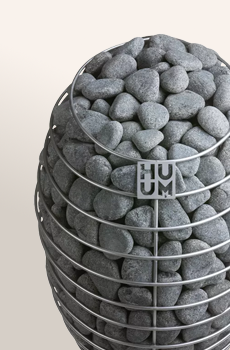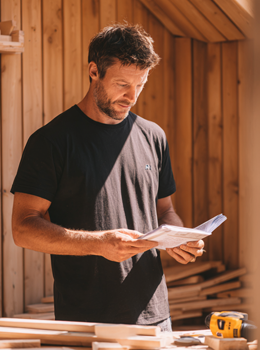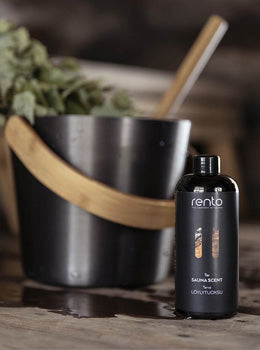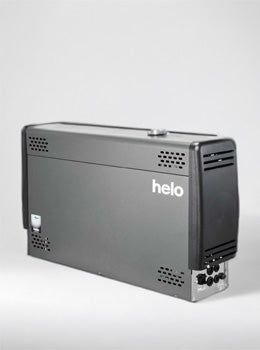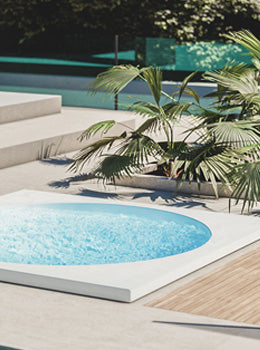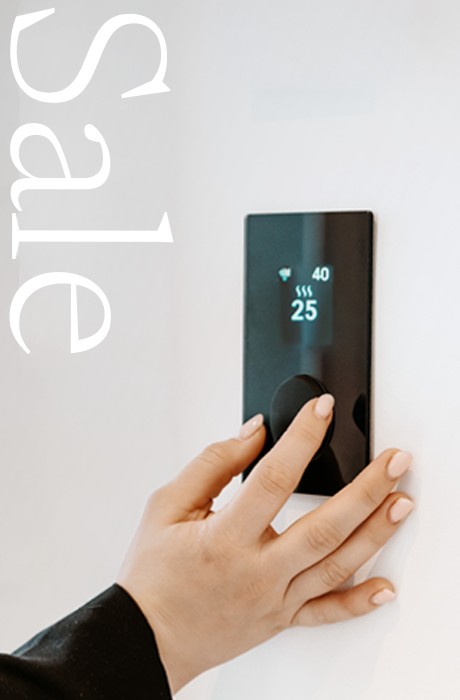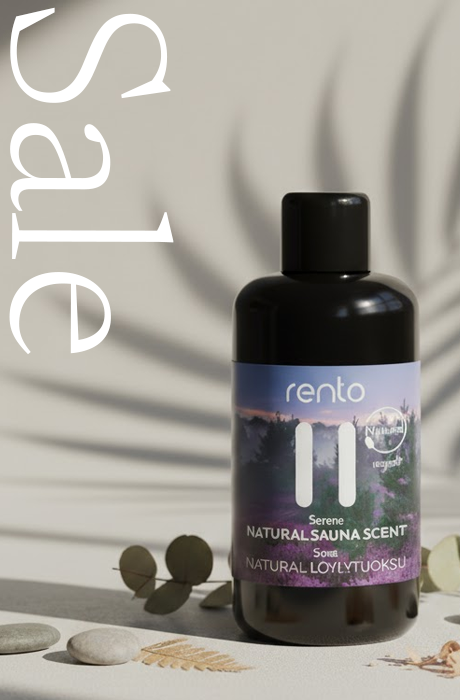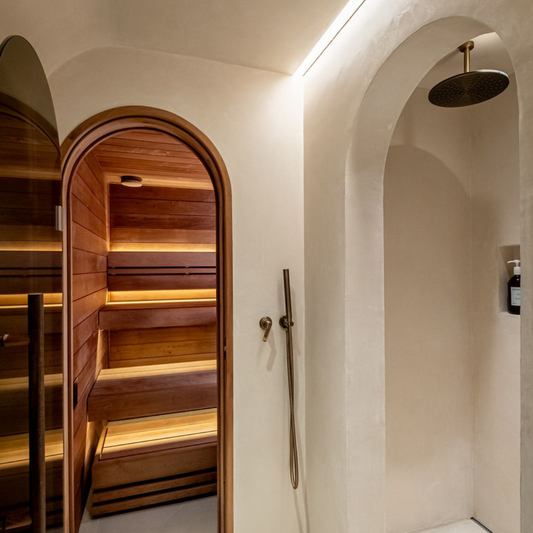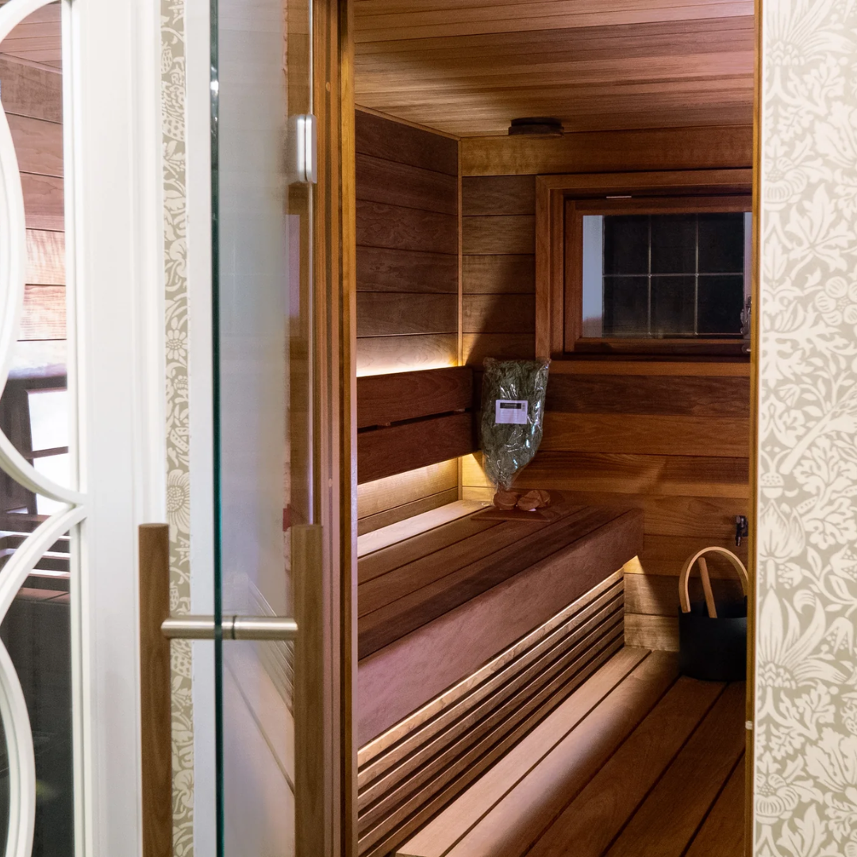
Bespoke sauna installation: Chislehurst, South East London

Creating the perfect space
The area we worked in for this bespoke sauna installation was originally part of an en suite bathroom and the initial plan was to build straight into the space. However, all of the roof angles got in the way and restricted what was possible when taking into account our clients’ own vision for the sauna. As a fix, our client secured planning permission to square off the space, make it bigger and more able to accommodate a larger sauna. The end result is a beautiful authentic Finnish sauna built sticking rigidly to Finnish sauna building specification standards that the family will be able to enjoy for years to come.

Challenges
The project presented a number of challenges and included the addition of extractor fans at strategic points. An unusual but hugely effective duct layout ran from a very low level at the back of the sauna up and over lowered joists, across more joists to the front of the sauna and then up vertically to an attic area. Finally, the ducting then exits into an apex roofline. Because a bedroom sits directly outside the sauna space we had to make sure that there wasn’t an excess of steam entering the area each time the sauna door opened.

Solutions
Our solution was to further assist in expelling air by adding a discreet vent in the lining of the sauna door. A wardrobe situated directly outside of the wall of the sauna also meant the door aperture had to be moved to the right slightly which had several consequences. In addition to the loss of symmetry, the space to the right of the door (heater location) needed to change as the legal safety distance tolerances for the heater was too tight. Our solution/subsequent feature was to include a split-faced tiled wall behind the heater which served as a heat guard whilst also creating a particularly striking feature. It also provides additional thermal mass to further help generate a soft löyly steam. The external window has three rows of glass and the client did not want the sauna safe window to mimic the dimension of the outer window. After careful surveying, a window was manufactured to line up with it. Both its manufacture and installation was a huge success resulting in a very happy client.

Layout
The chosen layout makes the most of the available space, with a spacious upper bench that can comfortably seat seven bathers with additional space below on the raised floor. A step is also included for ease of access. Thermally treating the chosen aspen timber at temperatures up to 240°C darkens its appearance and increases its durability, as well as adding an enticing toasted wood aroma.

Ventilation
The air intake vent is located low down, behind the heater and a small gap under the door also draws in the fresh air. Hot air rises from the heater and establishes a convection current which continuously draws in the fresh air and expels stale air from the sauna, keeping it feeling pleasant and in absolutely no way stuffy or uncomfortable. An exhaust vent is located just below the level of the lower bench. It is placed under the middle of the bench in order to expel the cooler, sinking air. The advantage of it sitting it at this level is that warm air is drawn down to avoid stratification, creating a pleasant temperature gradient. An additional dump vent is located near the ceiling and is used to release hot humid air if the sauna becomes uncomfortable and to dry the room out after a sauna session.

Discreet
We specified the upper and lower benches at 900mm and 450mm respectively which is the perfect height to enjoy the löyly at the top of the sauna, or to rest slightly below in less intense heat. The addition of under-bench skirting has been included to hide the benches’ frame and to finish the handsome look of the room.

Materials
A Narvi Ultra Small 9kW electric sauna heater heats the ~12m3 room. The Ultra combines Narvi’s exceptional quality and renowned durability to create the quintessential sauna heater. The market-leading ultra-small is stainless steel inside and out with some of the highest material thicknesses on the market. By mounting the benches on the two side walls gives a ‘floating’ construction with no unsightly frame underneath. For this sauna design, Ledify LED strips were specified behind the backrest and the bench lips. They are highly water-resistant IP67 rated and come in 3000K warm white for a sumptuous natural glow.

Have a project in mind?
Speak to our installations team about how we can help you achieve your dream sauna.
