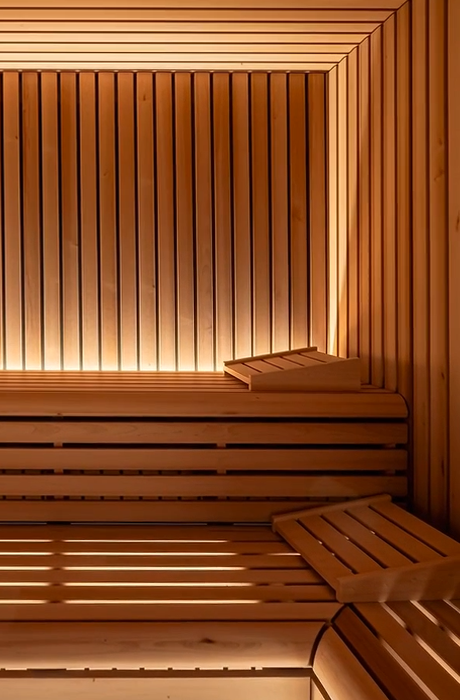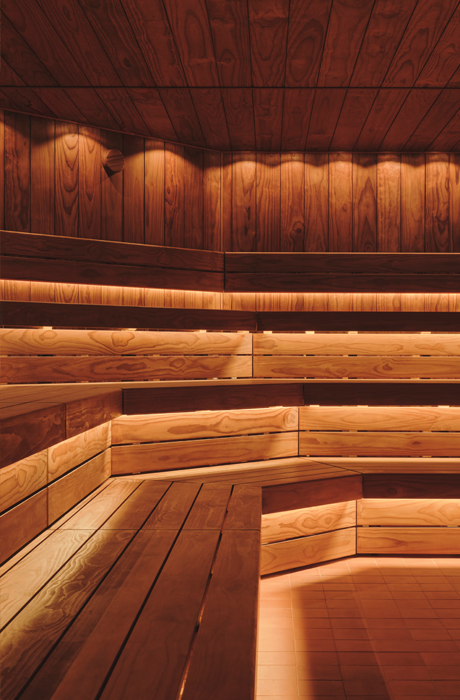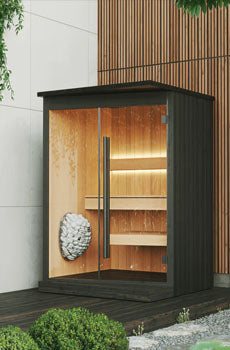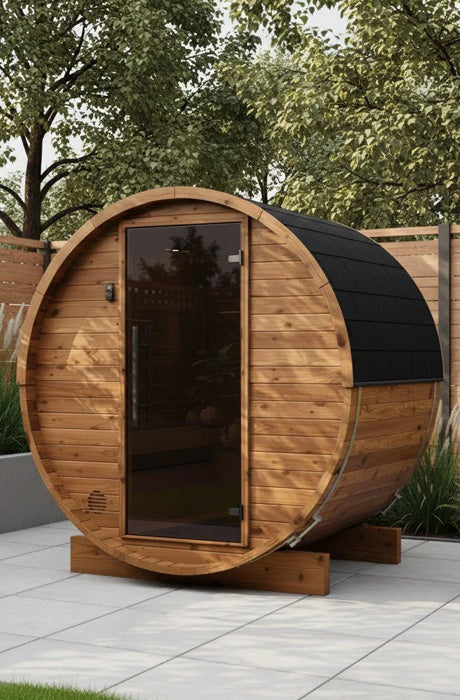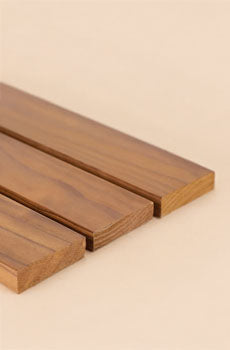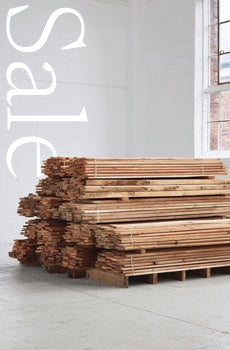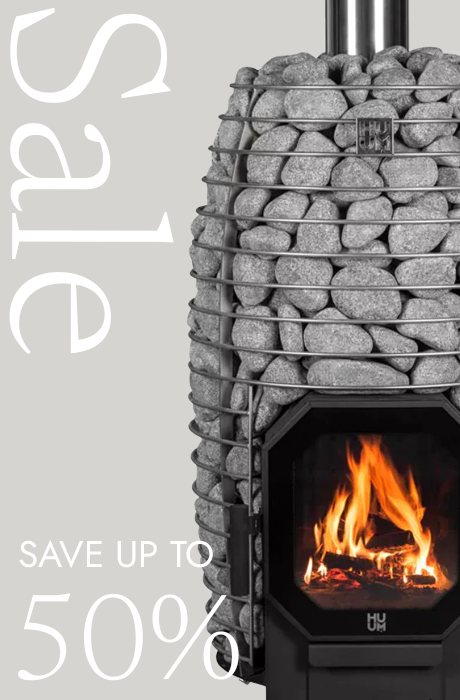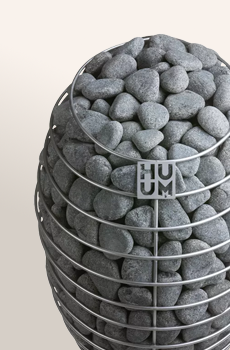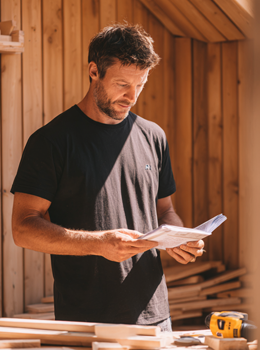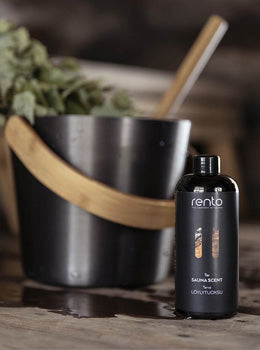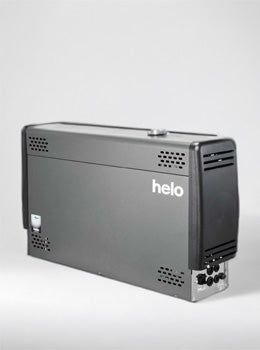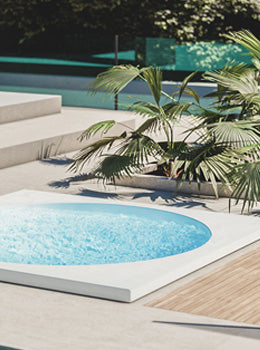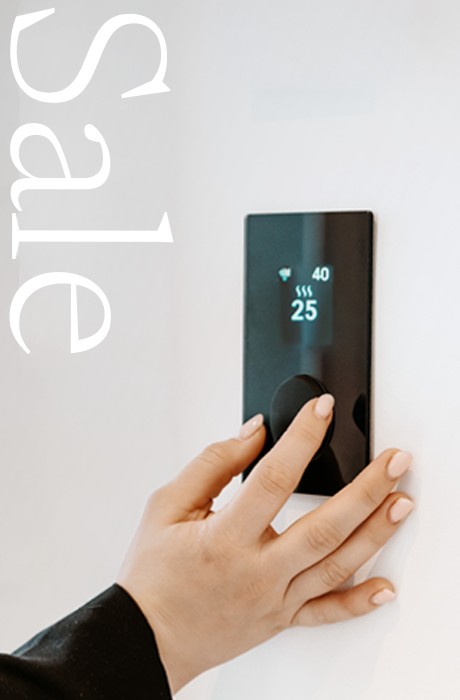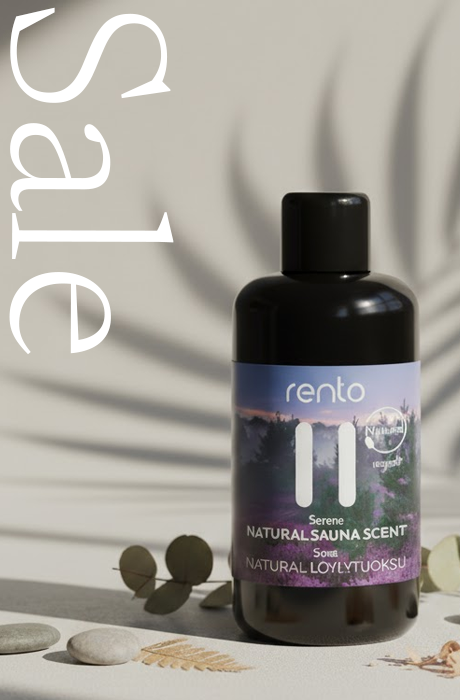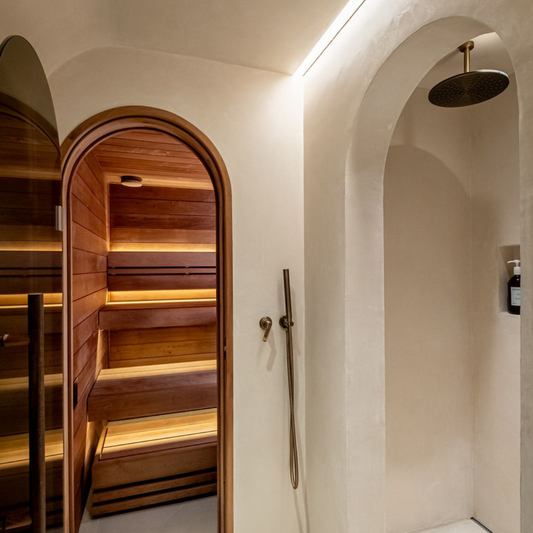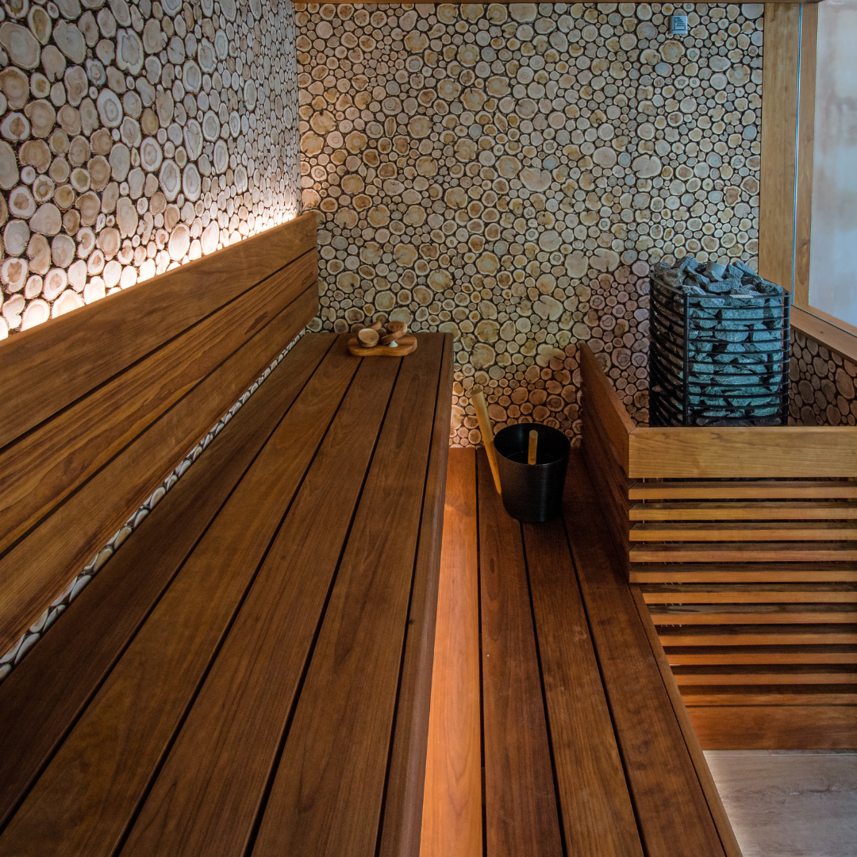
Bespoke sauna installation: Selside near Kendal, Lake District, Cumbria
Hidden within the grounds of a beautiful Georgian estate in the centre of the famous Lake District National Park, this unique sauna is one we frequently find ourselves referring back to with new clients. The bold design and dramatic aesthetic make this sauna a truly singular work of art; boasting a striking juniper log stack effect cladding on all its vertical surfaces, richly coloured thermo-aspen timber for the ceiling and benches, and an immense half-height glass front. Still, for all its impressive visual qualities the ultimate goal in this installation was not just to provide an aesthetically beautiful sauna, but to create somewhere cosy and inviting for the whole family to relax and spend time together. The sauna had to create a welcome sanctuary after long days of work and travel, and a place to support social, mental, and physical wellness for years to come.

Designing a layout for the whole family
One of the foremost requirements of this sauna installation was that it be capable of comfortably accommodating the entire family of five. The clients understood the importance of Finnish sauna culture; the sauna being somewhere almost all families relax and socialise together, usually throughout their entire lives. It was important to the clients that they could emulate this within their own sauna and enjoy it as a family.
To do this was not as simple as building a larger sauna, as it was intended for an old stable house that was being converted into a gym and wellness area. Moreover, the property ran on a single-phase power supply and was consequently only able to accommodate up to a 9kW heater. Our challenge therefore was to find a way to ensure there was enough space within the sauna for it to be suitable for its intended purpose, but still construct it small enough to fit comfortably within the stable house and be heated effectively.
Firstly, we designed the sauna’s layout to include a two-tiered L-shaped bench set-up, with enough space for a Narvi Velvet electric sauna heater to be placed in front of the lower bench in the corner. The wrap-around shape of the benching and the tall but slender design of the heater allows for ample seating space at multiple levels, along with enough space left for a sizable floor area in the centre.

To further increase space, the heater guard was designed to meld seamlessly into the corner of the lower benching – thereby removing the need to create space for an entirely independent structure within the sauna (alongside creating an attractive layout design). It was a success: the space efficiency of the layout combined with the large volumes of radiated heat coming from the numerous surfaces meant that the sauna was able to easily fit 6-7 people, whilst also fitting comfortably into the stable house and utilising a 9kW heater.
Fitting the sauna into the surrounding space
Aside from just ensuring that the sauna would function properly within the available space, it was important that the installation fit into the stable house in a way that enabled maximum usability and attractiveness for both the sauna and the surrounding area. Our goal was to install the sauna in such a way that it would not overwhelm or impose too much on the space or obstruct the passageways or the two pre-existing windows in the wall and roof. To begin with, we designed and built a fully stud-framed structure to fit into the newly tanked area. Whilst the internal ceiling was kept flat and low to ensure the sauna’s steam and heat remained at the correct height, a sloping roof was boxed out above this to direct sunlight from the skylight into the room. Ultimately, we managed to design the sauna in such a way that it nestled perfectly within the space available – sitting both behind and beneath the two existing windows and leaving plenty of room for both a corridor alongside it and a changing area in front.
Creating a bold aesthetic
Once it was established that the clients were pleased with the layout and setting, it was on to the next step: developing the sauna’s unique aesthetic and design. Just like another of our Lake District installations, we find the beauty of this sauna’s final appearance often catches people off guard with how much they find they like it – especially compared to the dubiety they often feel at its description.
The clients decided early on in the design process that they wanted juniper log stack effect cladding across the entirety of the sauna’s interior. This cladding is particularly striking, not just because of its unique appearance and texture (which is created by cutting the juniper stems into small transverse sections and securing them onto a larger board to give the effect of a log pile) but also because of its strong scent. We often use it exclusively for smaller areas as a feature wall or as a backdrop for the heater, so this was the first time we had employed it so extensively.
Despite initial apprehensions, the result was a sauna that both looked and smelled amazing, with the juniper’s exposed growth rings and rich heart wood creating a uniquely beautiful natural mosaic – enhanced only by the fresh, pine-like aroma coming from it. Creating this welcoming, woodsy aesthetic was of particular value for the clients because, as aforementioned, it was important that the sauna could function as a kind of sanctuary after long periods of work and travel, especially amid the harsh and cold weather of the Lake District.
To create some contrast against the light-coloured juniper cladding and further reinforce an eye-catching but natural appearance, thermo-aspen was used for the sauna benches, backrests, ceiling, and heater guard; as well as being used to border the large glass window and sauna glass door. This dark wood, aside from being an excellent sauna timber due to its strength and durability, had the perfect rich tones and deep grain patterns to really stand out against the juniper, whilst also bringing together a warm, cosy aesthetic.

Sauna safe LED strip lights were used to further reinforce this warmth. They were hidden behind the top of the backrests and beneath the benches, where they created a soft diffusion of light within the room and brought out the contrast between the pale juniper and the dark thermo-aspen wonderfully. To finish it off, a large half-height frameless window and full glass door were installed to open up the space and bathe the room in natural light.
When it came to the outside of the sauna, the focus instead turned to make sure the sauna’s aesthetic fit in well with the surrounding space. External cladding of lacquered birch ply sheet produced a sleek, modern, and airy appearance that suited the surrounding space. At the same time, the large frameless window gave the entire structure a bold appearance and ensured the attractive interior could be enjoyed at all times, not just during sauna use.

Balancing style and function
Whilst we always do our utmost to ensure we can accommodate almost any design ideas or requests; we are extremely passionate about providing only the highest standard Finnish saunas. That means only creating saunas that are able to provide all the benefits and enjoyment associated with traditional Finnish sauna. Because of this, we occasionally have to get inventive to provide a client with their ideal sauna whilst still adhering to the laws of proper sauna construction.
In the case of this installation, the clients wished to have as much natural light as possible entering the sauna. Normally, there would be the option of installing a full glass front wall onto the sauna, as we have done with previous bespoke installations. However, due to the limitation of a 9kW maximum heater, having a fully glass front would not have been practical. Glass increases the conceptual volume of the sauna space due to its lack of insulation, and using too much of it, in this case, would have meant an extremely long heat-up time and an ineffective sauna bathing experience.
To overcome this issue whilst still ensuring the clients were able to enjoy the natural light they were looking for, we created the frameless, half-height window that could sit around a glass door. Aside from letting in plenty of natural light and opening up the space, this design had the additional benefit of removing the necessity of skirting to hide the under-bench framework. Ultimately the clients were very happy with the finished result and ended up with an authentic sauna that suited them perfectly, in both appearance and function.
Making it authentic
It is always imperative that all our bespoke installations uphold the stringent design principles required of authentic, high-quality Finnish saunas. This installation was no exception, and it was a foremost priority that the sauna be able to provide authentic and enjoyable sauna steam for many years to come. Although insulation and vapour sealing may not seem like a priority in an already damp-proofed building from a damage point of view, it was still a necessary step that prevented the sauna from losing too much heat whilst it was in use. As with all our installations, we used Kingspan SPU Sauna-Satu foil-backed insulation board; a specialist product designed specifically for use in saunas which will not cause thermal bridging or degrade like other insulation options.
On top of this barrier, we placed thermally-stable, durable battening boards to ensure no moisture from the vapour barrier would affect the internal cladding – which at a dense 20mm (the Finnish standard for cladding thickness is 14mm minimum) was more than capable of enduring the high moisture and heat inside the sauna. The thermo-aspen was milled to a grade A standard, and treated to ensure maximal longevity and durability. Like the juniper, this aspen was ecologically clean – as per Finnmark’s policy to only work with sustainable timber that has been sourced responsibly.
The heater selected was a 9kW Narvi Velvet electric sauna heater; chosen for its elegant design, expert hand-crafted fabrication, and huge 140kg stone capacity — all of which allows the enjoyment of truly high quality, authentic löyly. The effects of this authentic Finnish sauna heater was enhanced by the installation of an efficient ventilation system, which utilised four points of ventilation to ensure a constant circulation of fresh heated air throughout the sauna.
Specialised hinges were also used to prevent the escape of hot air from the sauna door. These hinges were oil dynamic, hydraulic Colcom hinges designed specifically for sauna use to enable a consistently smooth and precise closure every time and also to prevent the build-up of pressure within the sauna (caused by its heat) from pushing the door open whilst the sauna is in use. These considerations ensured the clients were being left with an extremely high-grade construction that could consistently perform; demonstrating Finnmark’s quality and durability for many, many years.
Have a project in mind?
Speak to our installations team about how we can help you achieve your dream sauna.
