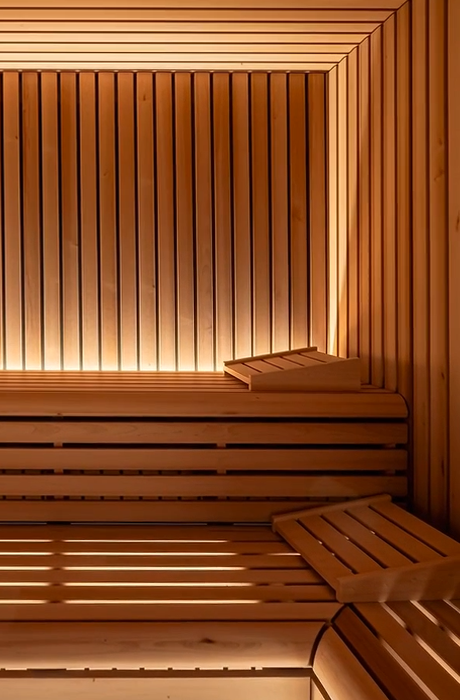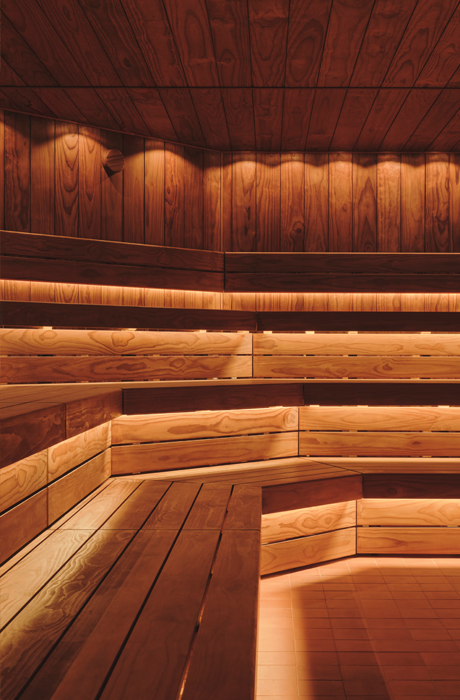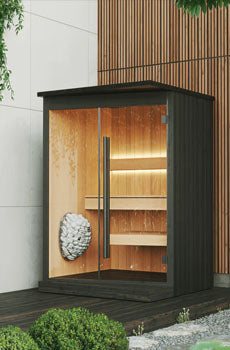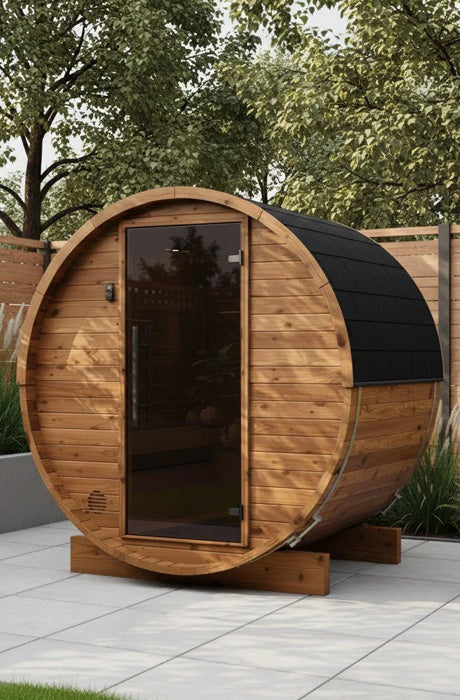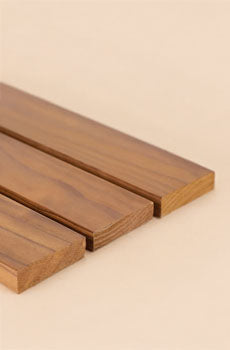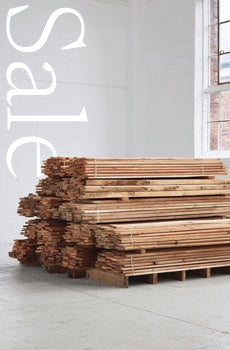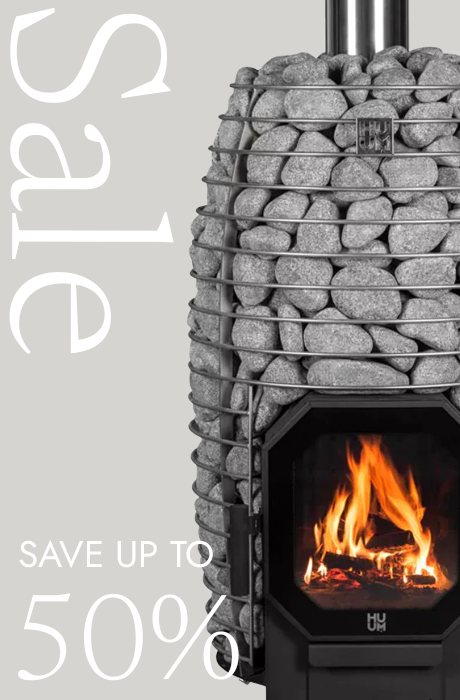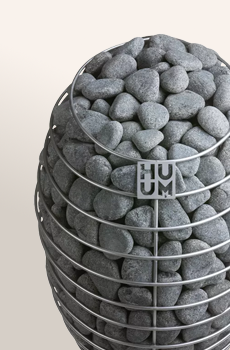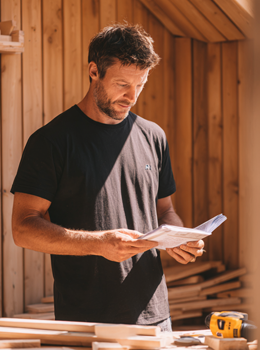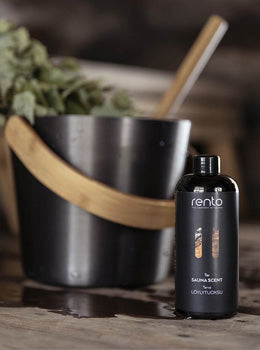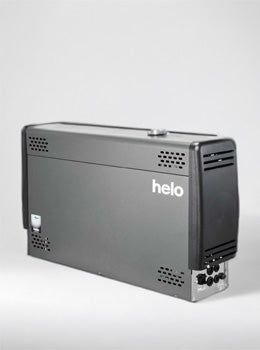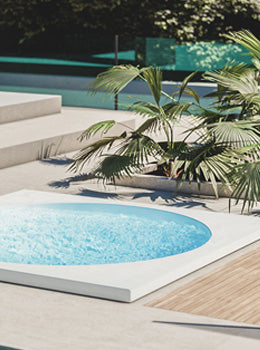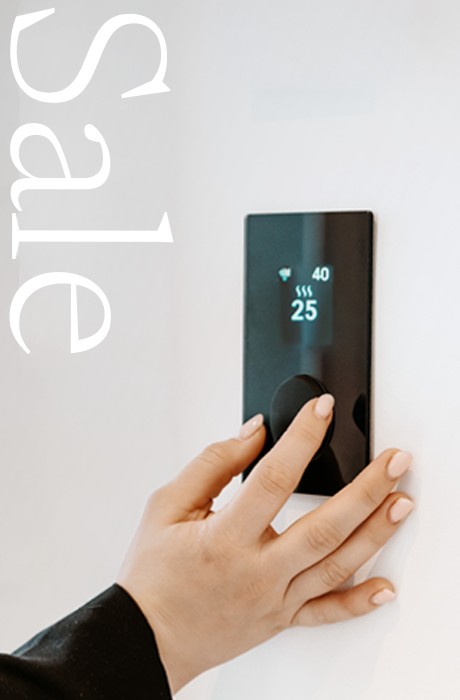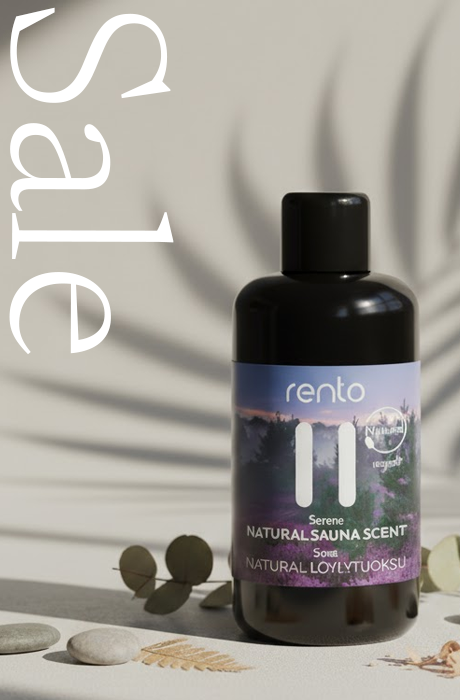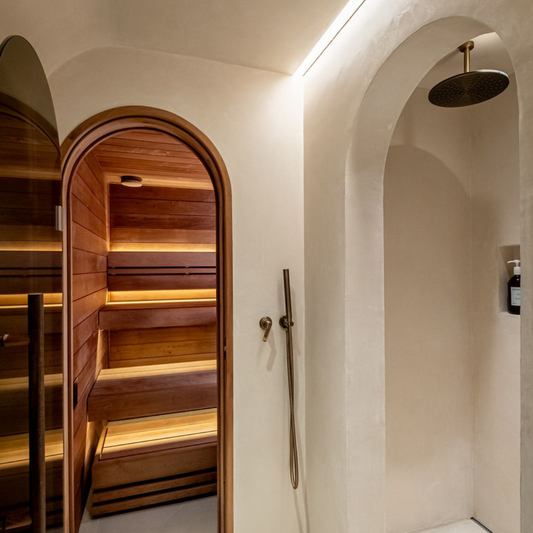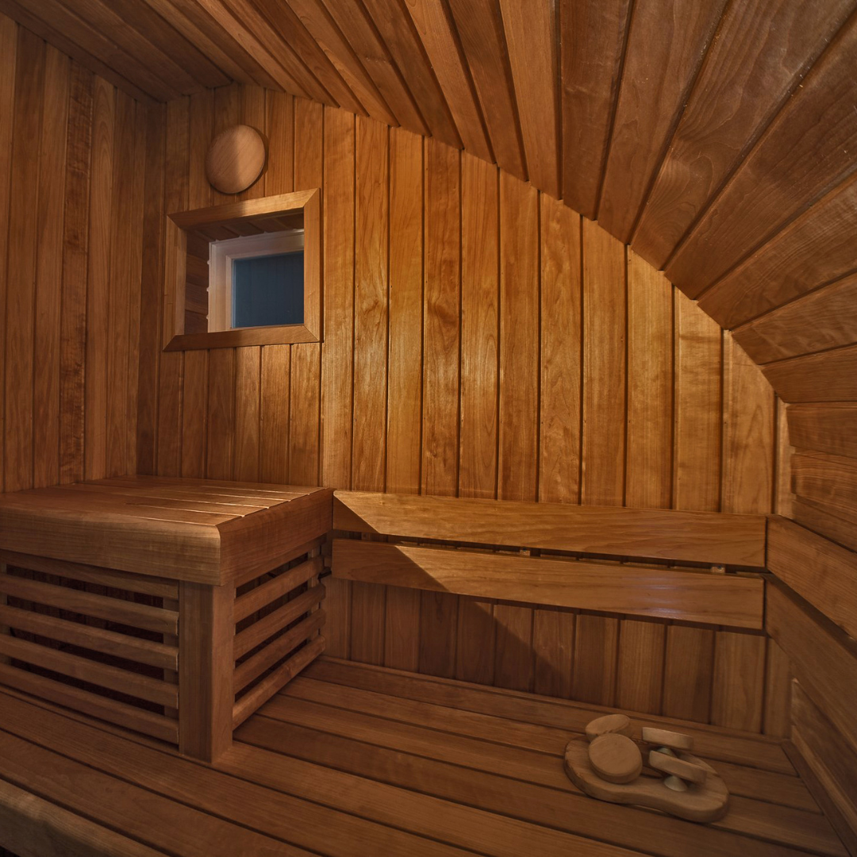
Bespoke micro sauna installation: Burghley Road, Kentish Town, North London
For this interesting and challenging sauna installation, we encountered a small rounded vaulted ceiling space and a client who had failed to get other companies to rise and face the challenge of taking on the micro sauna project. He was particularly interested in taking the regular Finnish version because of the many outstanding sauna health benefits associated with the practice and had spent lots of time in saunas across continental Europe. Naturally, he was very keen to make sure he could achieve the same quality of finish and materials he was used to experiencing.
The Challenge
As a family man, the client didn’t have a huge amount of space and rightly figured that an old coal hold situated directly under the steps leading to the front door of his beautiful Victorian property could be a good option. However, companies he initially talked to about the project told him it couldn’t be achieved in such a technically challenging, tight space. We don't readily shy away from a challenge and so went about designing a perfect solution which totally adheres to the strict Finnish building regulations associated with sauna design and materials.

Working to ensure an authentic experience
The client originally had in mind a simple lower bench structure but the problem with such a configuration is that users end up sitting too low in the sauna meaning all the heat and steam coming from the heater mainly rises above their head. We impressed upon him the importance of having an upper bench to make the most of the löyly. It’s such an important part of enjoying and getting the most benefits out of a Finnish sauna so we always make sure to create the optimum conditions to allow the steam to do its job fully.
We settled upon having a raised area large enough to sit on so we created an upper plinth next to the window. Positively, the client has since told us he spends the majority of his time on this raised area and that he really appreciated our expertise on the matter.

Features
The standout feature of the design is a striking vaulted ceiling which provided a particular challenge to our install team because we always build our saunas with proper insulation and vapour sealing. None of the walls are straight and the vaulted ceiling of the room curves in multiple ways. It means that each individual piece of cladding has been skillfully cut to fit using a bevel gauge. A wall-mounted Narvi NM domestic electric sauna heater fits the space perfectly and was chosen because the size of this particular sauna meant it wasn’t necessary to have a large heater. It's an authentic Finnish-made product with market-leading build quality and unparalleled stone capacity. To find out how to calculate which of our heaters will best fit your particular space we have a helpful heating calculator on our site.

Materials
To allow for the tight radius we used 90 mm cladding and the client chose beautiful Finnish thermo-aspen which is a sustainable product popular not only for its particularly stunning colour and durability but because of the quality and fineness of its grade. As a cold plunge substitute, the client uses an existing shower which is situated just outside the sauna room close to a downstairs bathroom. Finnish made LEDIFY SaunaLED lighting is installed on the bottom of the backrest and lips of the benches. The alluring lights are expertly designed specifically to withstand the harsh heat and moisture created within Finnish saunas.
An attractive grey porcelain tiled floor which includes a drain helps the client use the sauna the way it’s meant to be used - with plenty of water regularly poured onto the stones. Please don't hesitate to be in touch if you've any questions about your project.

Have a project in mind?
Speak to our installations team about how we can help you achieve your dream sauna.
