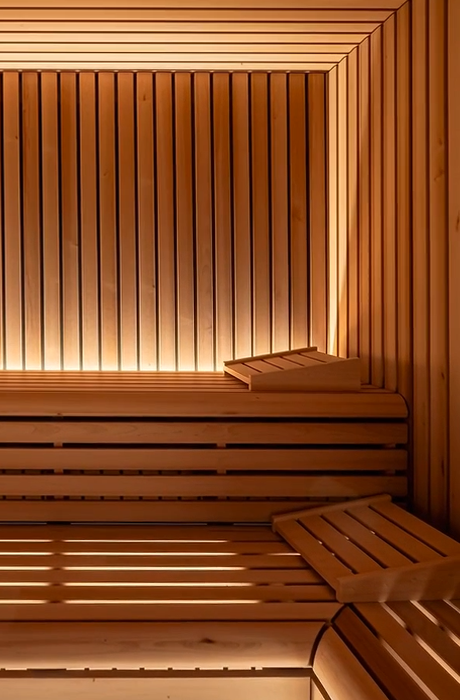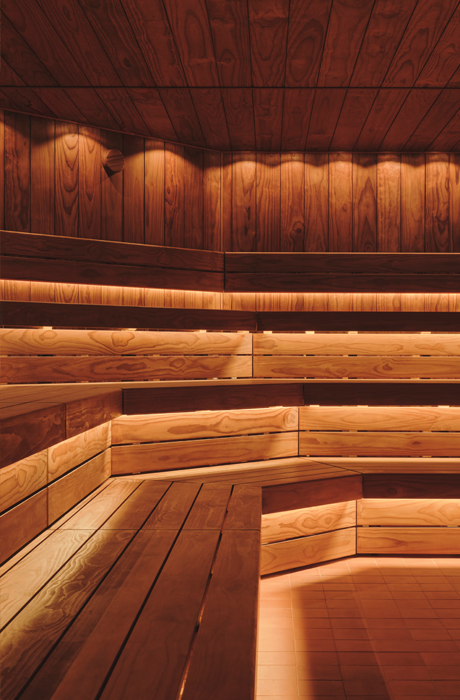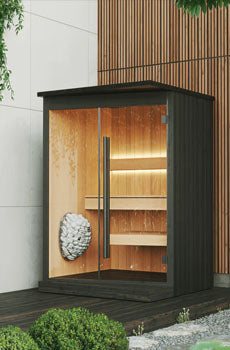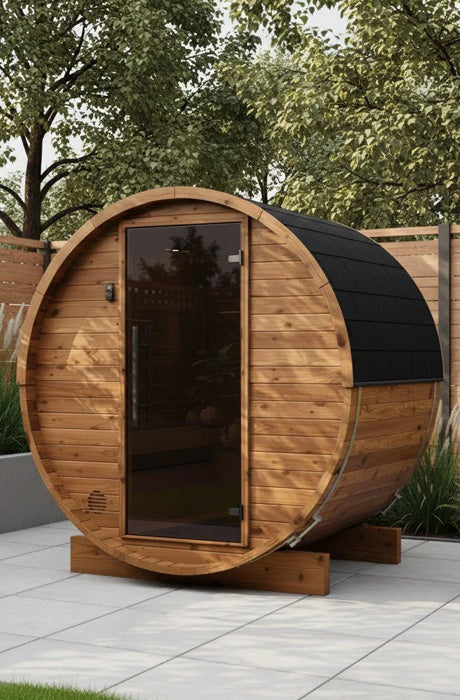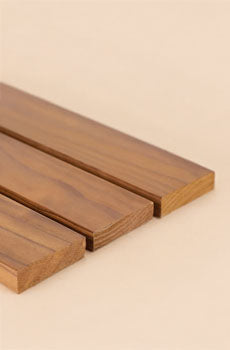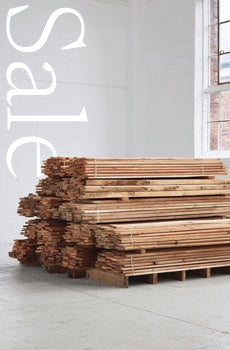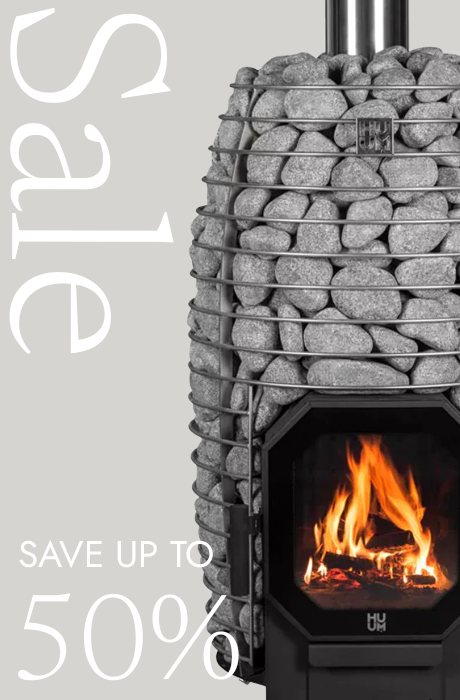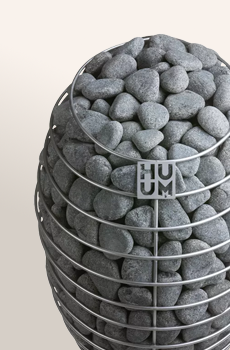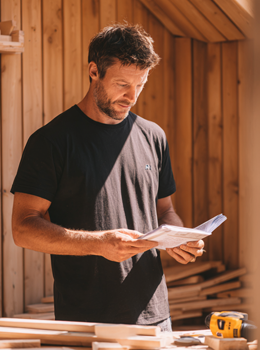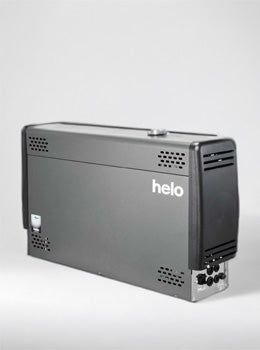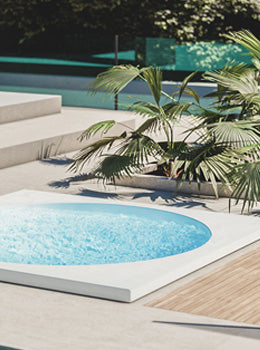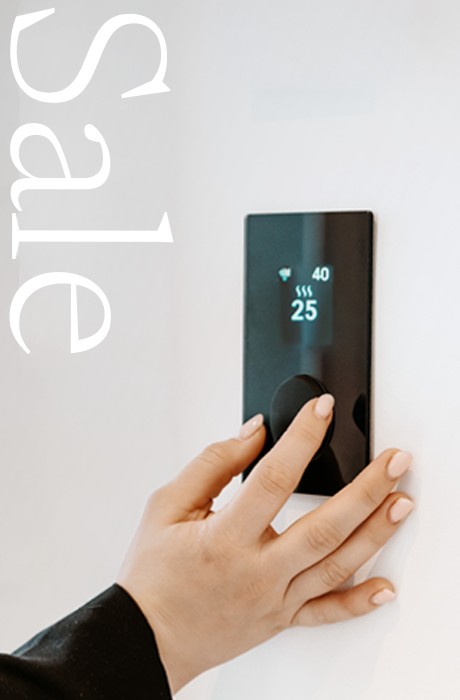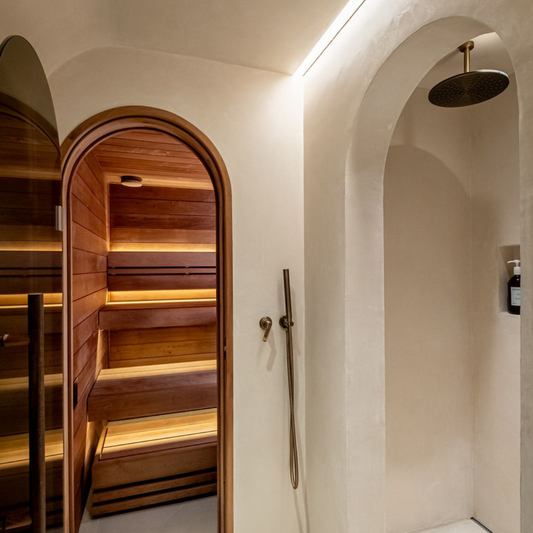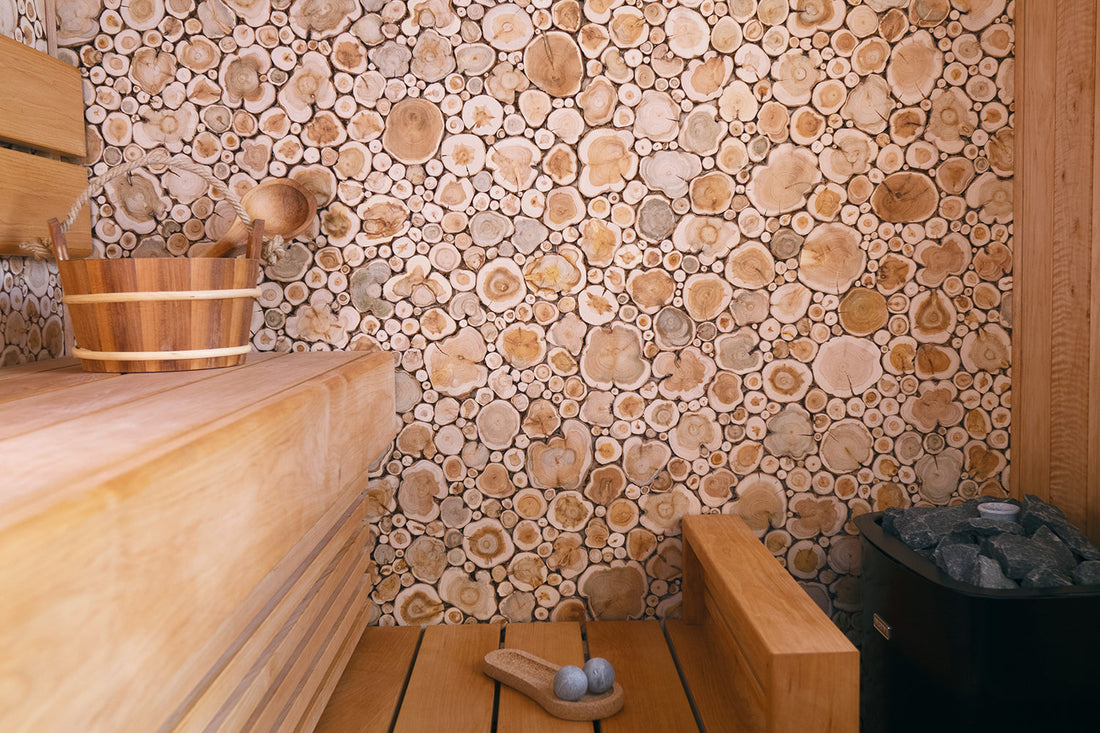
Bespoke sauna installation: Hope Valley, Derbyshire, Peak District

The setting
Derbyshire's stunning Hope Valley is the setting for this luxurious and truly authentic bespoke Finnish sauna which we installed into a listed building that is part of an old mill constructed in 1785. Hope Valley is one of the most attractive parts of the Peak District National Park and offers some of the finest views and most picturesque villages in England. Our health-conscious client regularly practices yoga and is well versed in the numerous sauna health benefits associated with the authentic Finnish version. Naturally, he was very keen to make sure the company he chose followed the particularly strict guidelines set out in Finnish building regulations concerning sauna construction.

Benches and cladding
The timber used for the benches and cladding is alder. It’s a sustainable, durable and traditional wood that doesn’t conduct heat or splinter. Due to its even structure and colouring, it produces beautiful results. Coupled with two feature walls of particularly striking Juniper log stack panelling a bold and beautiful aesthetic is created.

The heater
The compact, high quality and elegant Narvi NC Electric sauna heater has a large stone capacity for a heater of this size which creates a hugely impressive löyly. It also comes with a digital control unit that can be installed inside or outside the sauna for accurate temperature and timing adjustments. 8.5 mm diameter heating coils help warm the sauna very quickly, have an exceedingly long lifespan and a low risk of overheating.

Natural light
A secondary window was installed to protect an original sash window. As the property is part of an old mill, the building is listed meaning we couldn't alter the exterior in any way. The window maximises natural light and the clients' view out over the mill race. The client didn't want any lighting in the space so the light coloured alder timber helps to keep it bright and airy. Candles are used for lighting after dark, a very traditional, calming and particularly atmospheric solution.

Creating space
A big priority during this project was to allow ample space for Yoga within the sauna. A clever design solution came via a unique sauna bench system with an open section under the upper bench. It allows our client to slide the step out of the way rather than having to completely remove it during sessions.

Challenges
Access was made difficult due to tight stairs and it was a small working space for the team to operate in. One particularly technical challenge arose because all the walls in the property are secondary metal stud walls added to protect the original masonry and create a void to insulate the property. Unfortunately, we also had to deal with the incorrect running of a power supply that utilised an existing twin and earth cable for a power shower rather than being an armoured cable all the way to the consumer unit. If left, it would have been against sauna wiring regulations because the sauna manufacturer requests connection is not via an RCD. Any cable that runs through a metal stud wall or cavity with metal parts must either have protection via means of RCD or mechanical protection like steel wire armoured cable. As a fix, we ran an armoured cable during the installation which thankfully ended up being relatively straightforward.

Ventilation
Being a listed building meant we couldn’t cut any holes through walls to create an exhaust. Instead, working closely with the client, we positioned a vent above the Sauna door to exit the hot and humid air into the anteroom. We then advised that the client should open the sash window in the anteroom prior to Sauna sessions. A silent fan at the front of the sauna at a low level also pushes air through to a spot behind the heater at the back of the room. A dump vent is located near the ceiling and can be used to release hot humid air if the sauna becomes uncomfortable, or to dry the room out after a session.
Have a project in mind? Speak to our installations team about how we can help you achieve your dream sauna.
