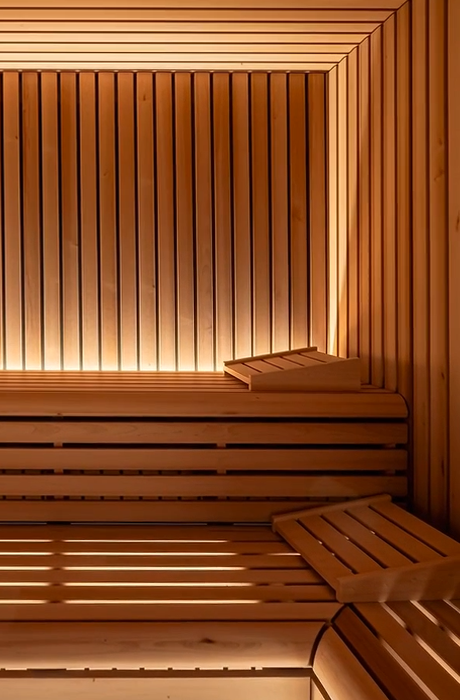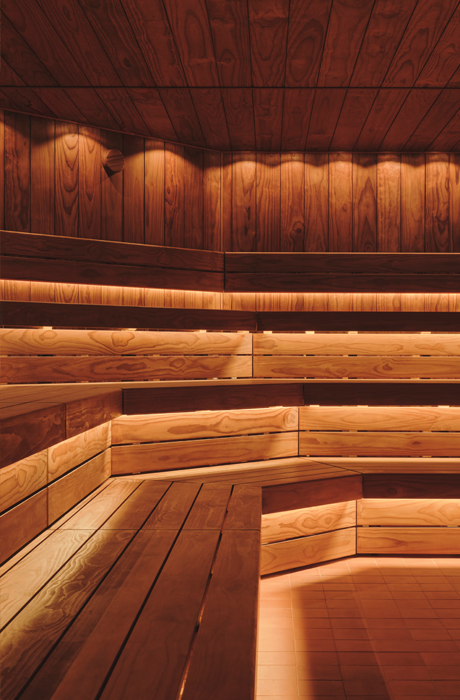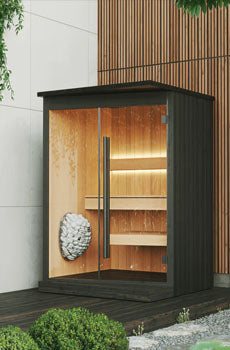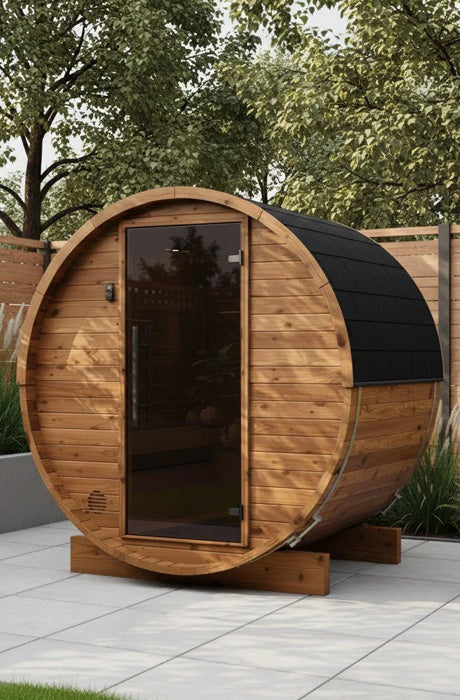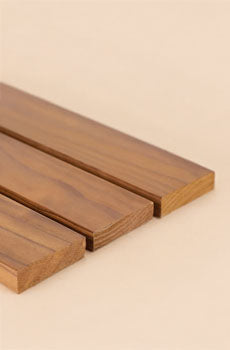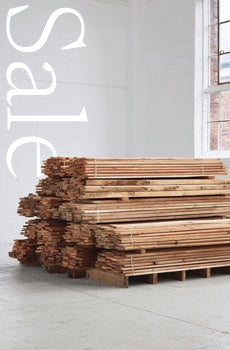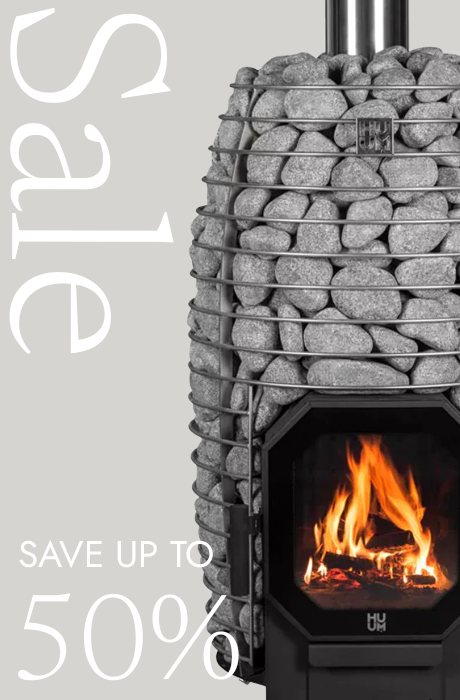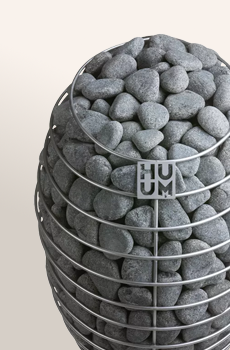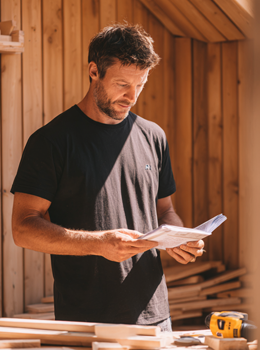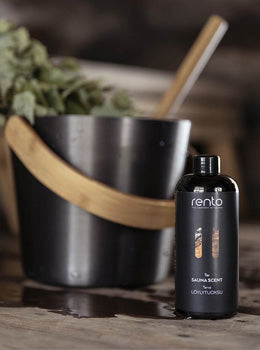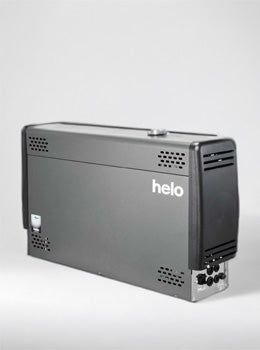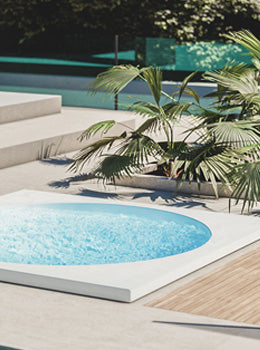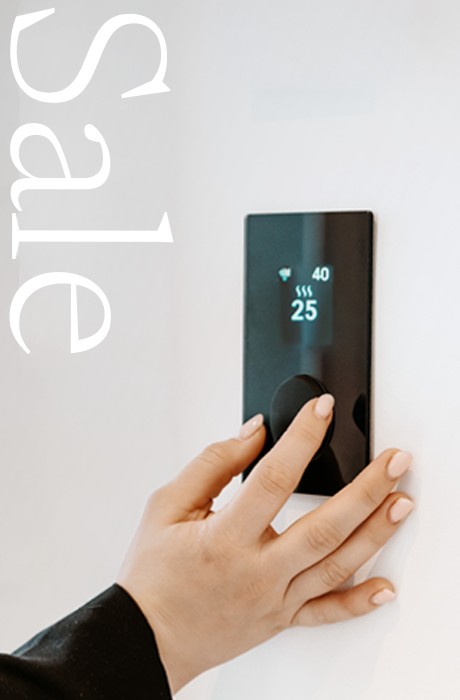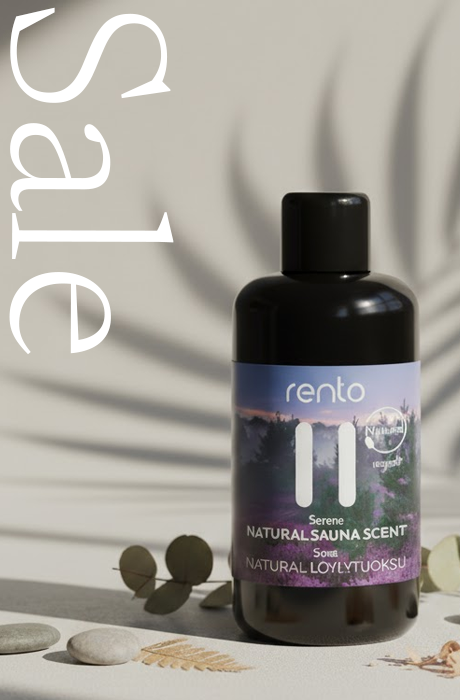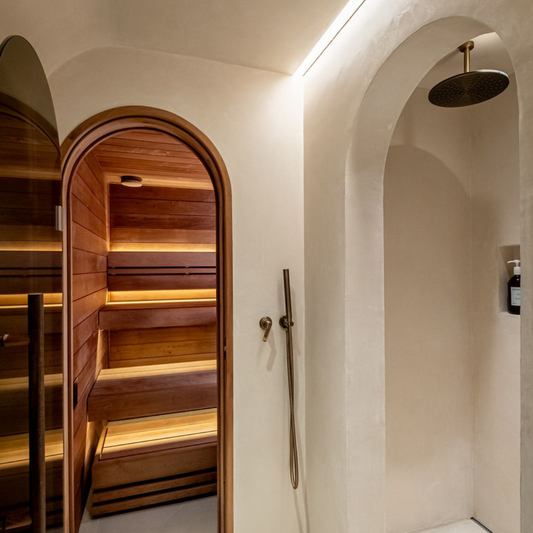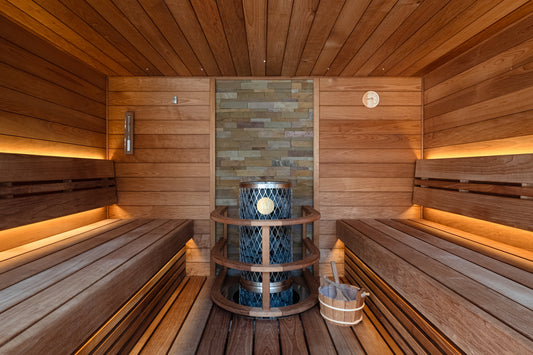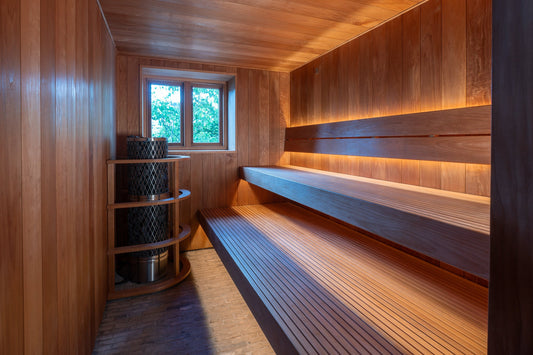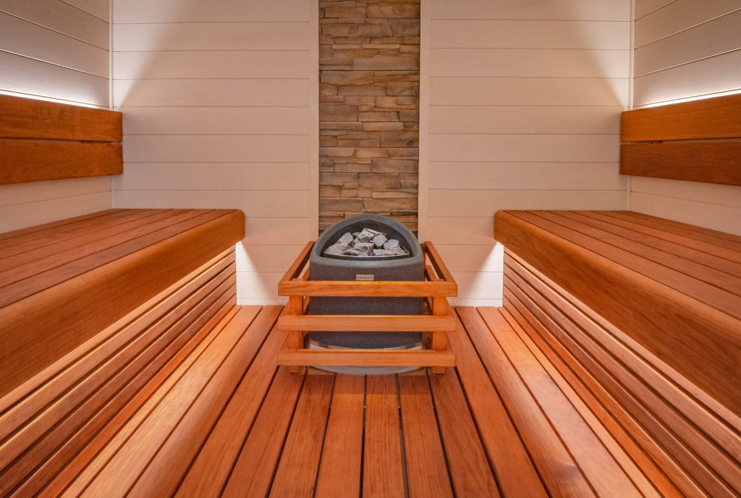
Bespoke sauna installation: Near Levens, Kendal, South Lake District
This bespoke sauna design and installation project, just outside Kendal in the South Lake District, really stands out to us as a memorable one. Not least because of the lovely clients, but also it is such a statement sauna design. Interestingly, it seems to create something of a ‘Marmite’ reaction with other people. The contrast of the white waxed aspen wall cladding with the thermo-aspen bench system is bold and stylistic and thus seems to polarise opinion; interestingly our Finnish clients and colleagues like it a lot!
The client's brief was as follows:
- A proper Finnish sauna with an electric sauna heater that you can pour water onto (something that should be standard in ALL saunas!).
- A pro-social benching set up where the clients can have a ‘his and hers’ bench for lying on.
- A full clear glass wall between the sauna and the rest of the spa area.
- A durable timber for frequent, daily usage.
- A light airy feel within the sauna.
The bench arrangement is one of our favourite layouts for sauna benching, as we (The Sauna Twins) love this communal feel that comes from being able to face other sauna users and have a chat. It is two opposing raised benches with a raised floor in between them.

This isn’t for everyone, especially those more prudent amongst us; some sauna users would prefer the less direct view of an L shape sauna benching set up, or a single sauna bench facing a window (a sauna with a view!). The raised floor sauna bench system does mean you lose the option for a proper lower bench space, but in all honesty, it isn’t a significant compromise. For the brief part of your sauna rotations (final warm up after several rounds of heating, cold-plunge/cool off and return) one could just temporarily sit on the raised floor for a more mild temperature.
Unique details
A sauna bench system with a raised floor is definitely the most premium ‘standard’ arrangement for benching, but if you think about it, this makes sense. You have to build a large framework beneath the sauna benching onto which the sauna benching and raised floor lie. One is ostensibly building two L shape sauna benches worth of bench frame. The timber used for the sauna benches is paraffin oil treated thermo-aspen (known for its durability, especially when treated). Oiling it also enhances its rich deep colour and beautiful grain which creates an attractive contrast with the pale white walls.

As mentioned, the cladding is a raw aspen that is treated with a white supi sauna wax to further increase that light sauna interior which the client was after. The thermo-aspen used for the benches can make a room feel quite dark if used on all surfaces. Using a pale white timber on the sauna walls helps to brighten the space. The cladding is arranged horizontally which mirrors the benching and gives the eye a more inviting aesthetic, leading the centrepiece sauna heater.

The electric heater
The Narvi Trio sauna heater installed here takes centre stage. It also seems to have the marmite effect - Max loves it, whereas Jake prefers something like the Velvet Electric. It’s a very space efficient heater that only requires minimal safety clearances. This means that the legroom is not compromised so much considering the heater’s location in the walkway. In this context, the Narvi Trio’s moulded stone mass top really compliments the stone tile wall behind the heater. These stone tile walls are a great way to add a feature to the sauna that also helps compliment the löyly. The stone tiles also get hot and reradiate the heat back into the room, as well as working for a splashback that further adds to the sauna steam/humidity.
Ventilation and lighting
The sauna ventilation set up for the sauna was an interesting challenge as the sauna is below ground level on the outside wall. Vents had to be run up the outside prior to the backfill so that the sauna could draw in adequate fresh air for the sauna heater, and exhaust below the benching to bring the heat and steam over the users.

The glass wall really tops this sauna off, giving it a real ‘showroom’ quality. It also captures lots of natural light and the glorious view from the bifold doors at the end of the building. The fixings are all chrome finished, both the handle and the hinges, which although not visible from our pictures, compliments the fixings in the rest of the spa.
The diffuse sauna lighting in the sauna’s backrest and behind the bench lip gives an indirect and pleasantly soft glow, which of course, is on a dimmer. There is also an ultra-heat resistant sauna spotlight above the heater that further accentuates this statement centrepiece.
Have a project in mind?
Speak to our installations team about how we can help you achieve your dream sauna.
