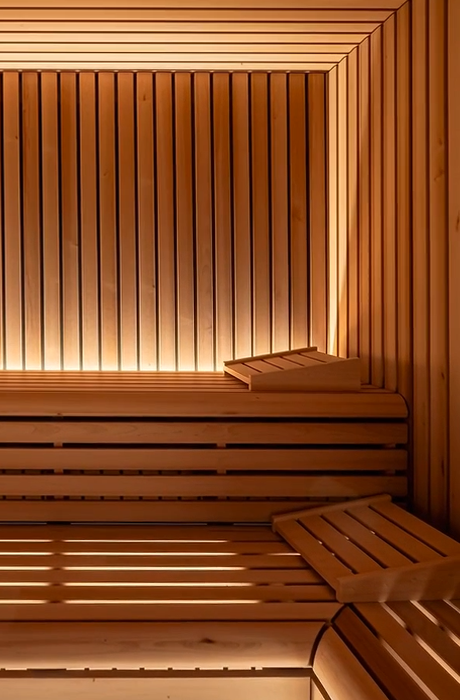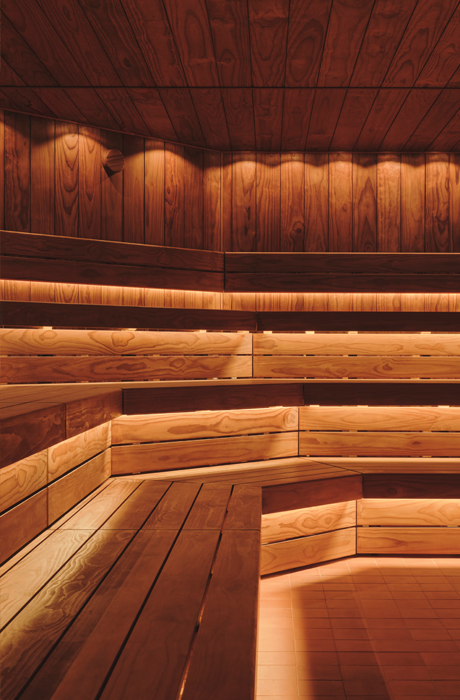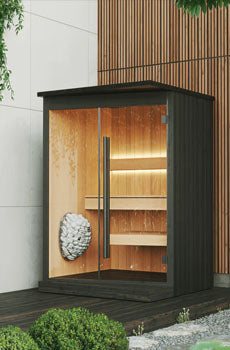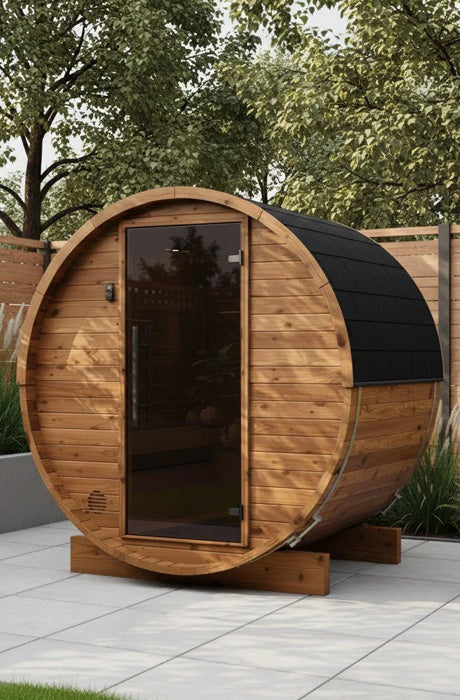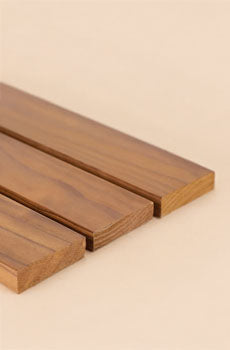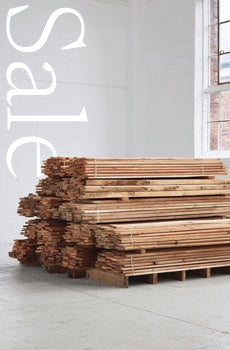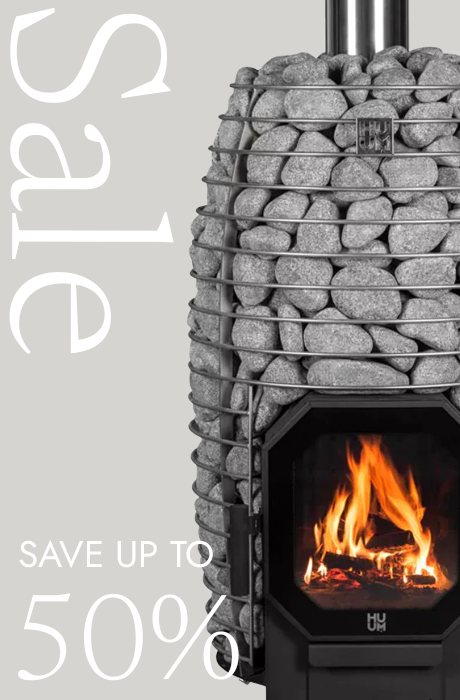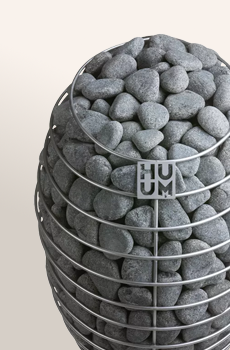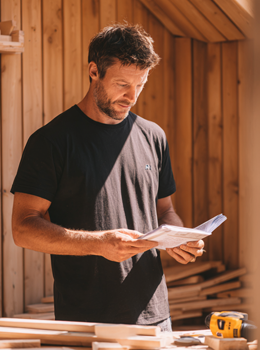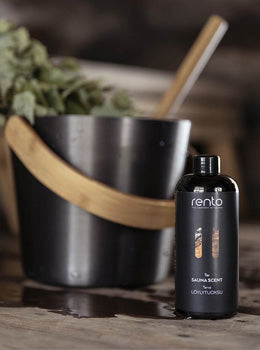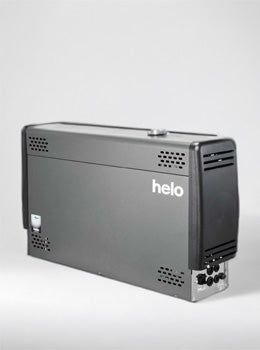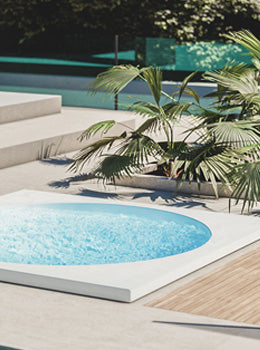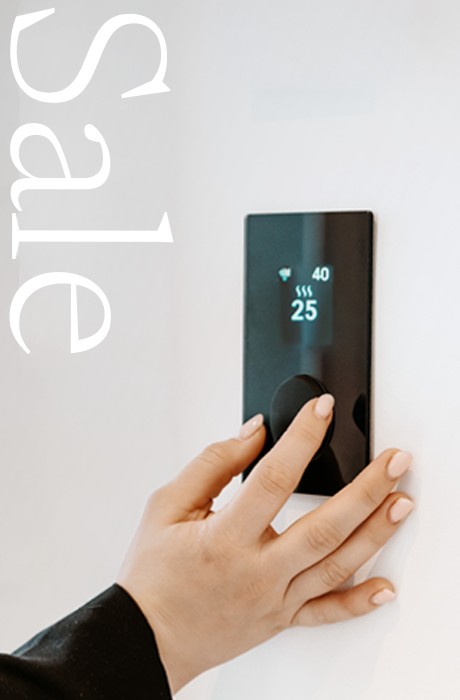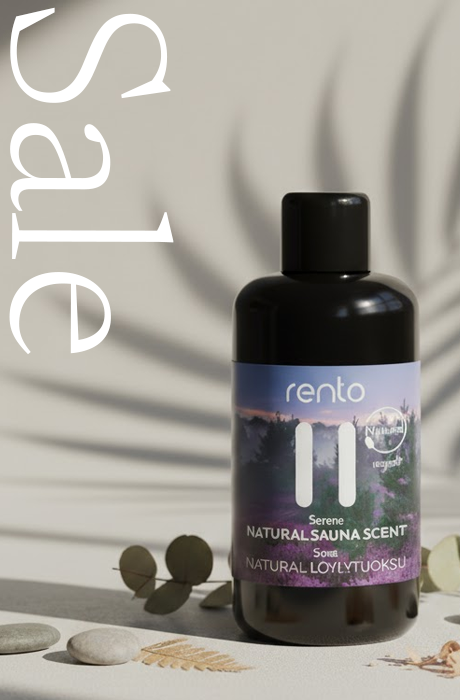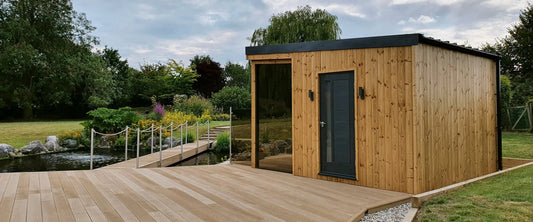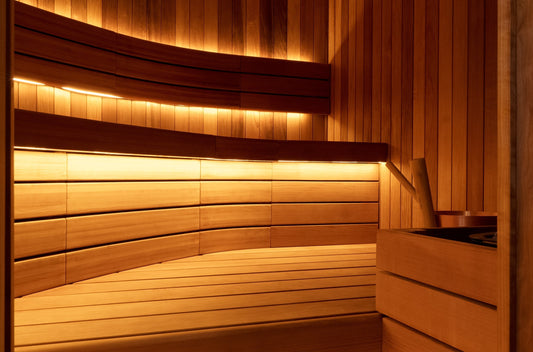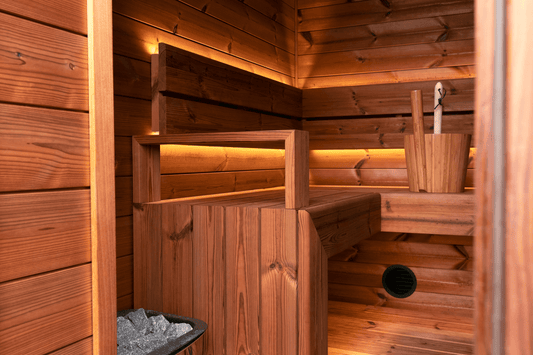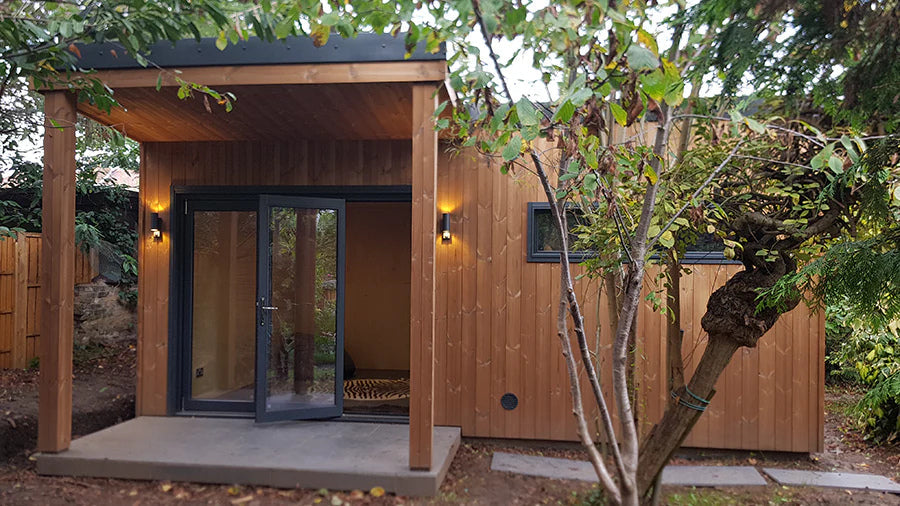
Bespoke Outdoor Sauna Installation, Brondesbury Park: North West London
Hidden within the enclosed garden of a north London property, this luxury sauna project was one that enabled us to really explore the different options regarding freestanding outdoor installations. One thing many people don’t realise about high-quality bespoke sauna installations is that often it is not just a case of creating a sauna to fit into a spare room or free area of the garden, it is about creating a fully functional and welcoming relaxation space.
This particular installation is an excellent example of the ways in which we often channel/continue the high quality and bespoke design of each sauna room into a surrounding area in the form of anterooms or shower spaces. Ultimately, it was far more than just a sauna; it was a welcoming and beautiful space created for the entire family to relax and spend time within.

Designing a functional space
One of the main benefits of having a free-standing outdoor sauna cabin is the freedom to build it to a much broader range of size and specification. For this installation, we designed the space to include not just the sauna room, but a large purpose-specific anteroom and separate shower room as well.
The anteroom had the intended use of providing a large multi-purpose area that could serve as a den for the children, a reading nook and an art studio for the adults. To enable this, we designed the space with large wooden bi-fold doors on the front to allow plenty of natural light to enter the space. These doors led out onto a canopied porch area, which – aside from providing additional outdoor seating – allowed the doors to be left open whilst also maintaining some protection from external elements. In this way, we were able to create a space that was both cosy and inviting, yet still bright and open.
We designed the overall structure in such a way that the anteroom led straight into a separate shower room, with a frosted glass door being used to maintain a high level of privacy within both rooms. This shower room was capacious enough to comfortably hold a large, overhead shower to be used as a cold plunge substitute, and a separate tap for filling their sauna bucket or attaching a hose for easier cleaning, along with more than enough room for changing and dressing. The anteroom space was beautifully finished with polished birch ply which gives the area a modern feel with porcelain tiles. All the lighting in the anteroom, sauna and showers are on full dimers.
As for the sauna itself, multi-tiered L-shaped benching and a recessed heater were used to really open up the space. With this design, it was possible to seat as many as five to six people comfortably, or alternatively have two people lying down, without the relatively small space becoming too crowded. Altogether, the three separate rooms combined to create a bespoke outdoor construction, perfectly designed to suit the clients' specific needs.
The sauna is finished in beautiful thermo-aspen and includes a long, thin, bird hide style window which allows the family to look out onto their garden and enjoy a nice view as they relax. A mechanical extraction set up ensures hot exhaust air is emitted from lower to the floor meaning the user gets a much nicer, non-stratified steam and heat. Their whole body will feel hot not just their head, shoulders and knees.
Ensuring authenticity
This large garden sauna project was for a couple who had spent time out in Finland where they’d discovered the true authentic Finnish sauna experience that we champion. Naturally, they wanted to replicate it in their home and had been frustrated by the service offering for sauna in the UK. The heater they chose is a Narvi Smooth which represents a large stone capacity and good steam at a fair price point. The large quantity of stones means you get a high-quality Löyly which was something particularly important to the client.
Have a project in mind?
Speak to our installations team about how we can help you achieve your dream sauna.
