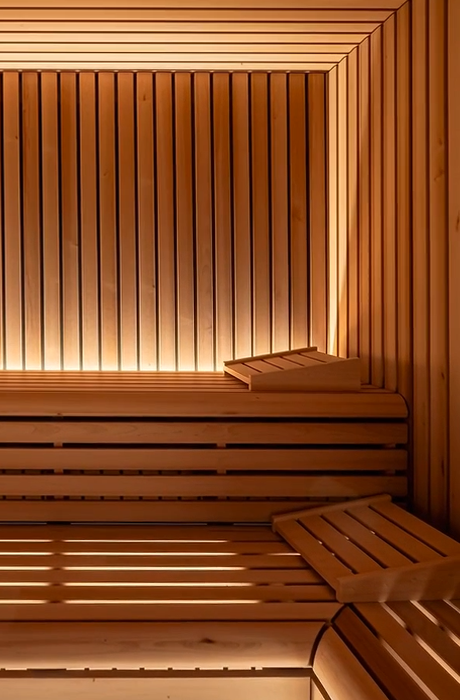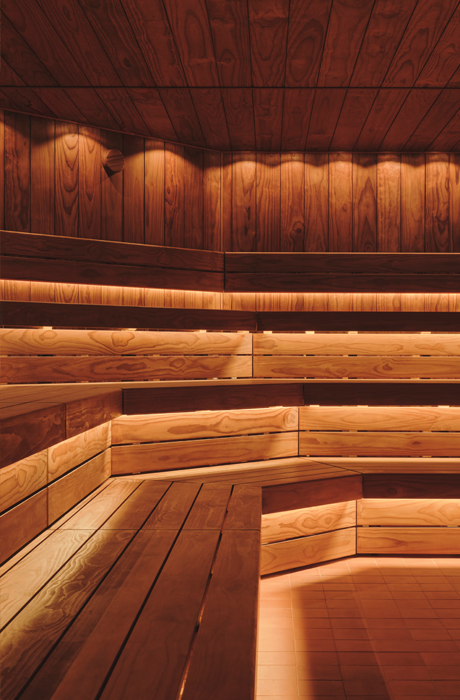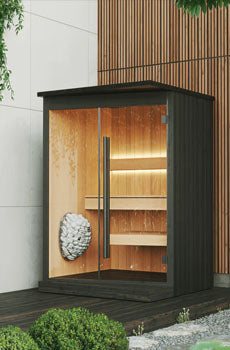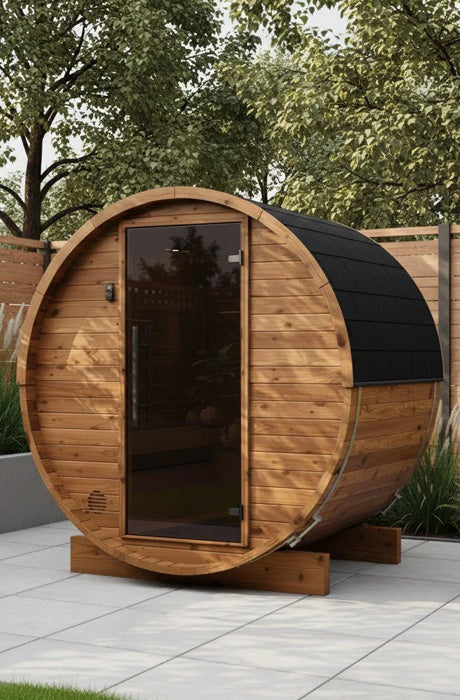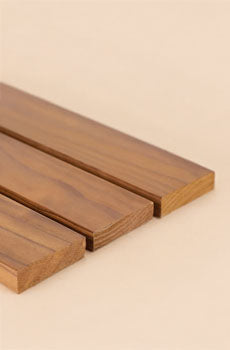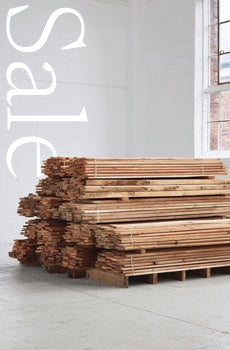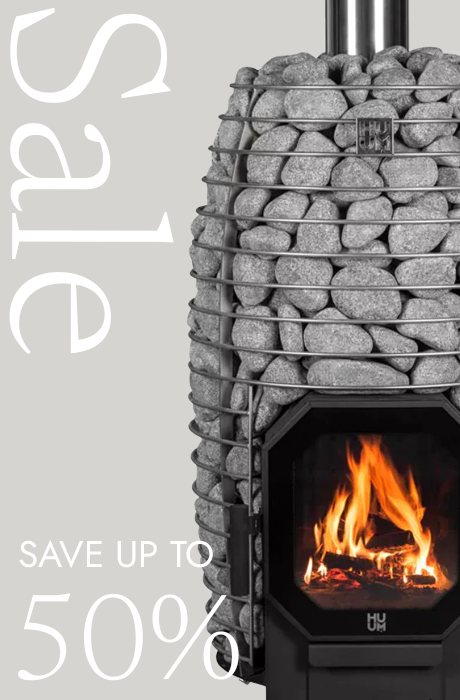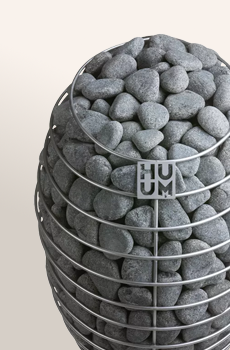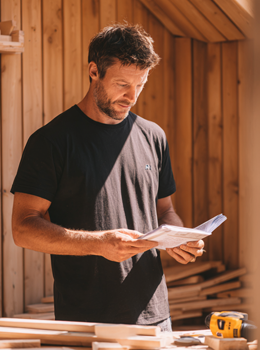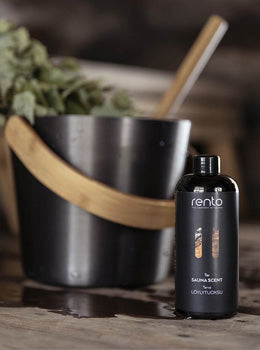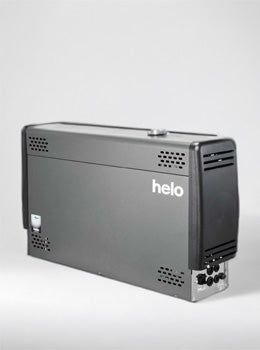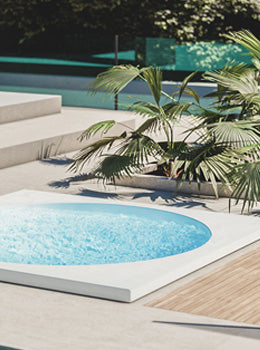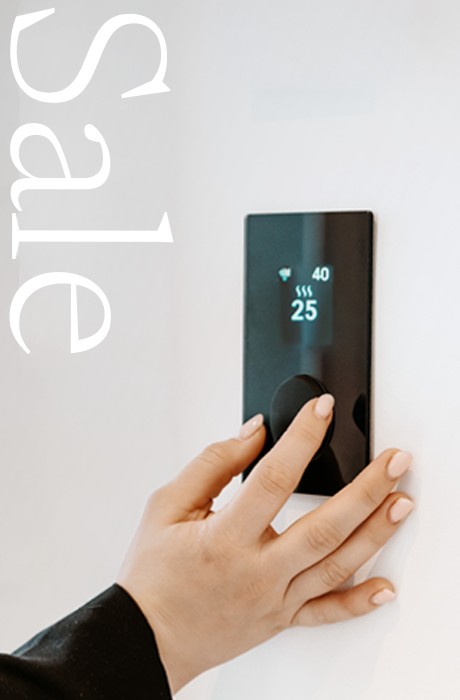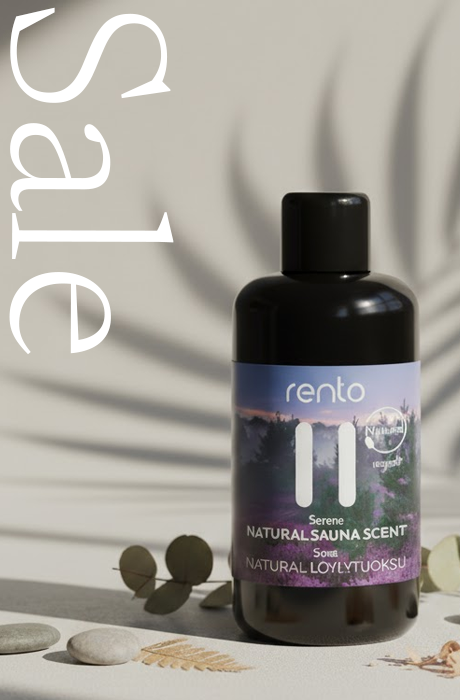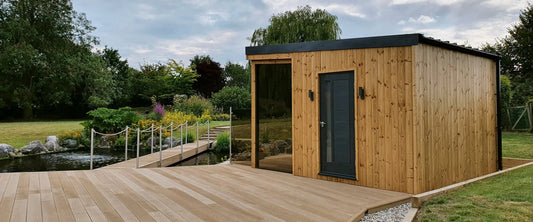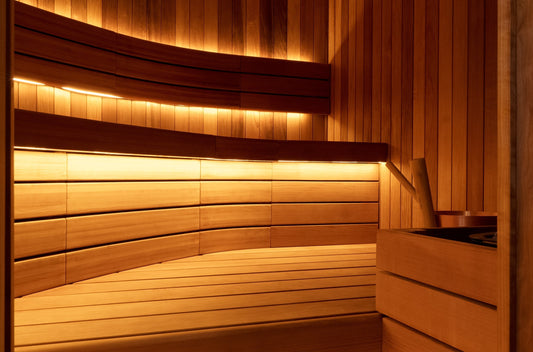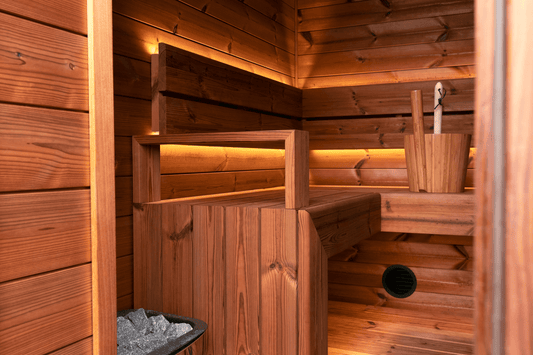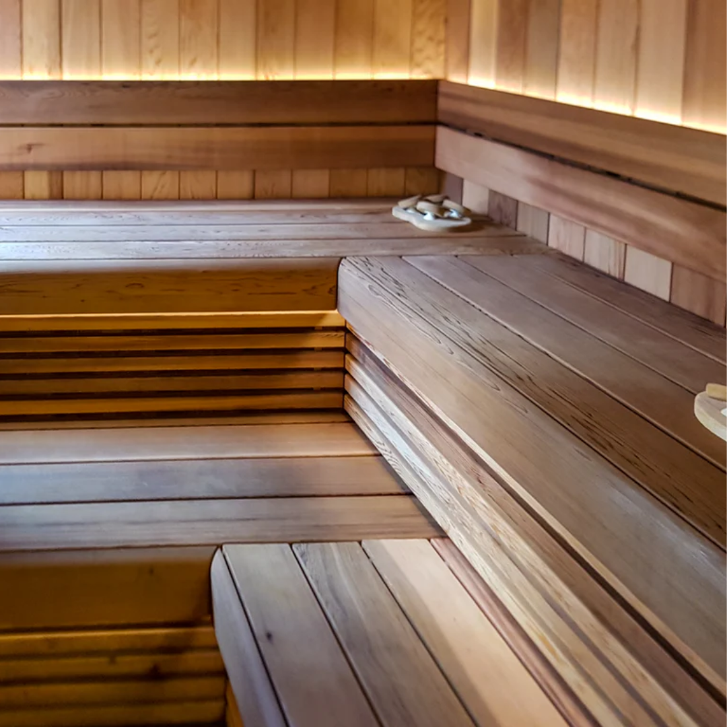
Bespoke Sauna Installation in Kew, Richmond; West London
The client wanted a large sauna for up to six people sitting and two people lying on the top benches. The clients are very active, and train regularly for marathons. This meant that the sauna would not only see recreational use for relaxation, but also regular use from the clients and their friends for physical recovery.
The sauna was installed into a large, custom, cedar-clad garden building. Naturally, the customer was interested in a continuation of cedar into the sauna interior. This comprised of wall cladding and bespoke L-shaped sauna benches; all constructed using grade-A Western Red Cedar. All of the cedar timber was fully treated, front and rear, with sauna paraffin oil. This seals the wood to prevent staining, improve dimensional stability, and slow the rate at which the cedar silvers. Cedar is an excellent choice for the sauna as it offers great durability alongside a beautiful aesthetic and pleasant aroma.
A Narvi Velvet Electric was specified for the sauna heater. The Velvet Electric is a high-end, top-quality heater, manufactured by Narvi in Finland. It boasts a very large stone capacity of 140kg. Such a great mass of stones makes for a softer and more pleasant löyly (sauna steam).

The client was aware of correct sauna installation practices from Finland and thus already knew the sauna had to have a proper sauna ventilation setup; as is the norm for all our installs.
As with all of our installations, the sauna was correctly insulated with heat stable Kingspan SPU Sauna Satu (normal PIR foam insulation degrades at the temperatures seen within a sauna). Further to this, we always ensure that the space is fully vapour-sealed to prevent damp and interstitial condensation from damaging the structure of the garden building. The insulation was then counter-battened to distance the cladding from the vapour barrier. This allows air to circulate behind the boards, preventing mildew and mould from forming at the boundary.
The sauna lighting was designed to bathe the sauna in warm, indirect light. Ultra moisture- and heat-resistant sauna LED strips were specified to withstand the challenging sauna environment. These elements were mounted behind the backrest and bench lips, providing a subtle and diffused glow. The lighting circuit was fully dimmable so that the client could adjust the brightness to suit them. This arrangement is very popular as it both highlights the walking areas and accents the wall cladding nicely.

Initially the client was interested in a full clear glass wall, which looked sleek and increased the perception of space. However, during the design process we highlighted that the W.C. and shower area would be fully visible from inside the sauna. We agreed the ideal solution was for a frosted and toughened glass wall and door. Polished chrome hinges and a bar handle were specified to match the fixtures and fittings in the adjacent bathroom.

The tiles specified were a premium porcelain tile with the highest anti-slip rating. A centrally located drain allows occupants to use plenty of water, both to create a good löyly and to be able to strip-wash inside. The outbuilding also boasts indoor and outdoor showers, making the tiled floor all the more appropriate.
Have a project in mind?
Speak to our installations team about how we can help you achieve your dream sauna.
